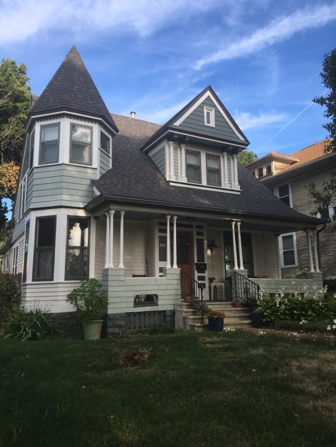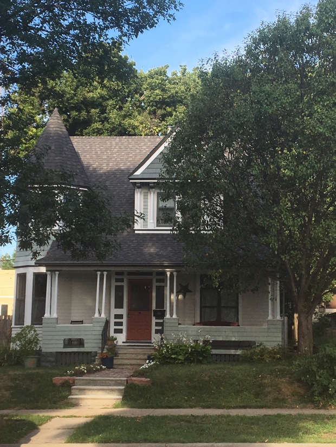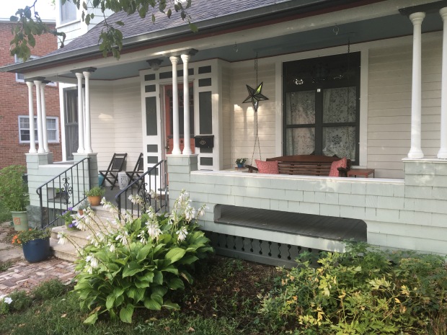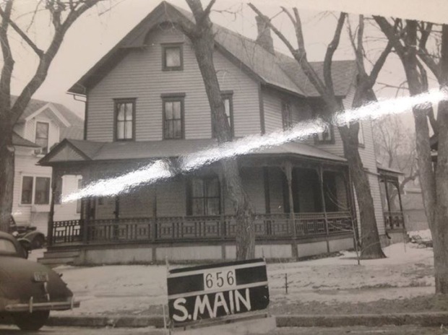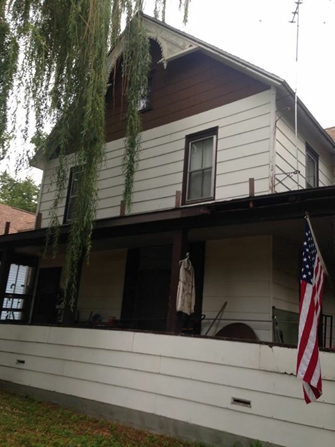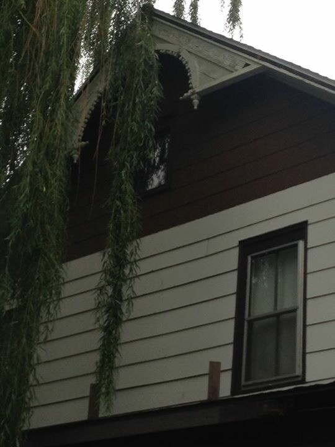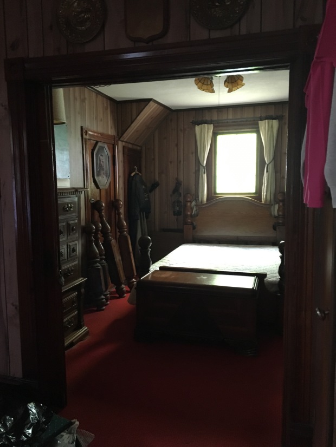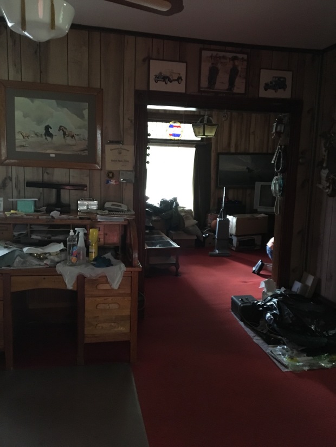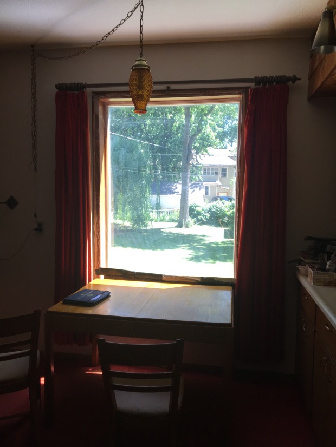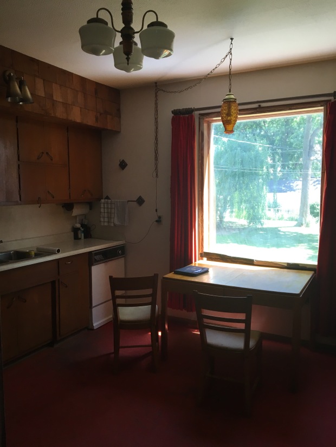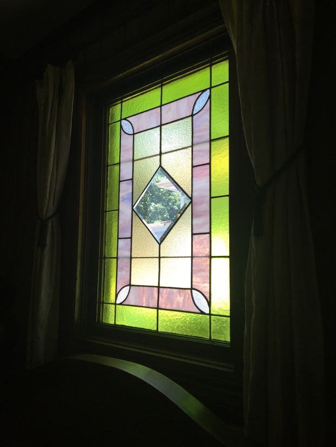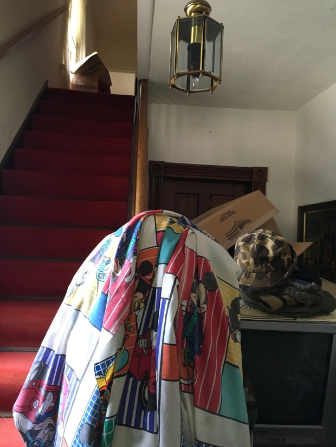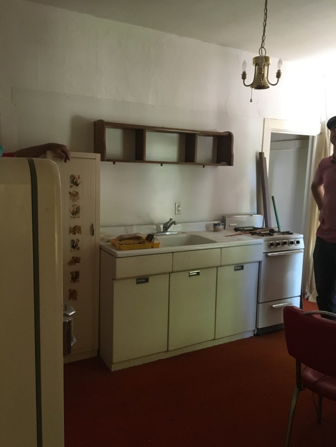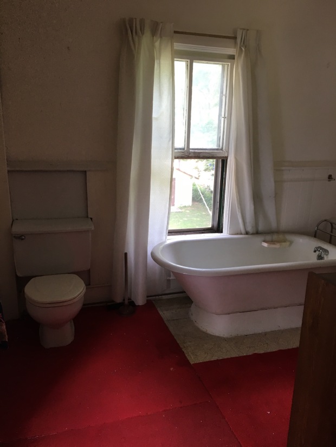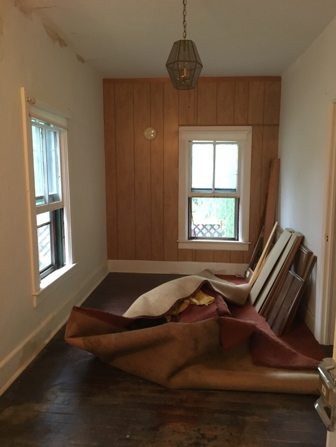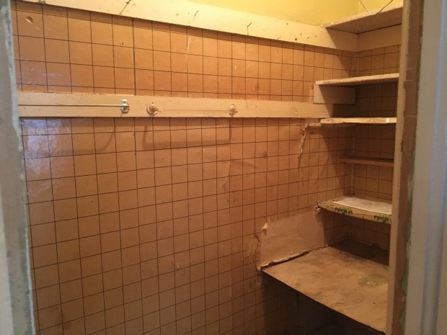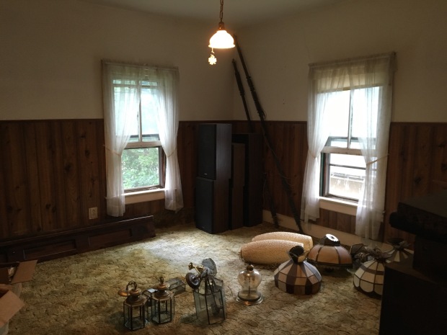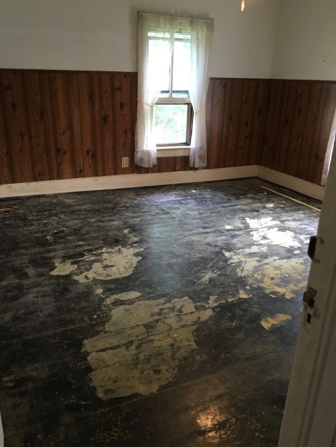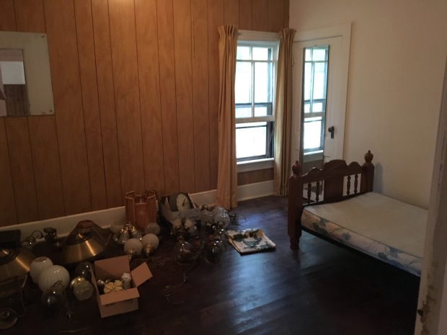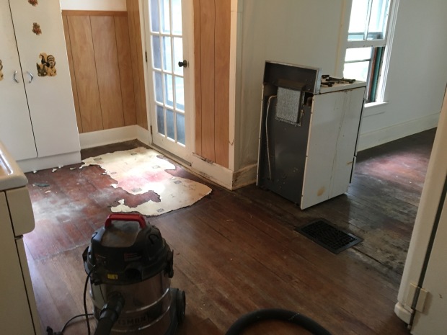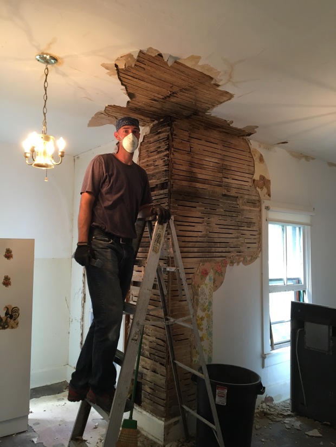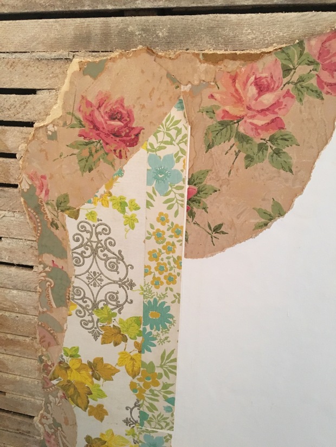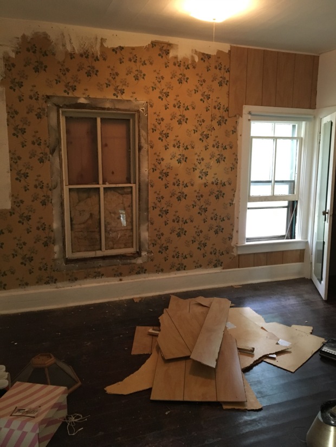I have yet to post any official “AFTER” pictures of our exterior, because, well it wasn’t DONE. But now it is, because we finally got around to the porch skirting. If you’d like to read more about why porch skirting is SO IMPORTANT, please read this:
Here is the oldest photo we have of our house, fromt he 1940’s. Please note the decorative “skirt” below the porch
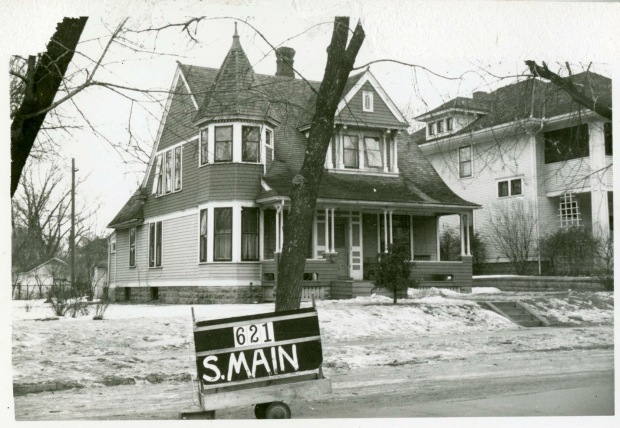
Miraculously, the skirting was still in place when we purchased the house, but in disrepair (duh.. it was 125 years old!)
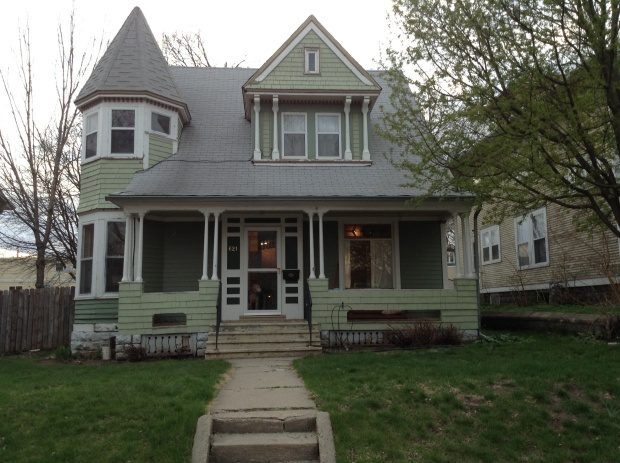
A closer look:
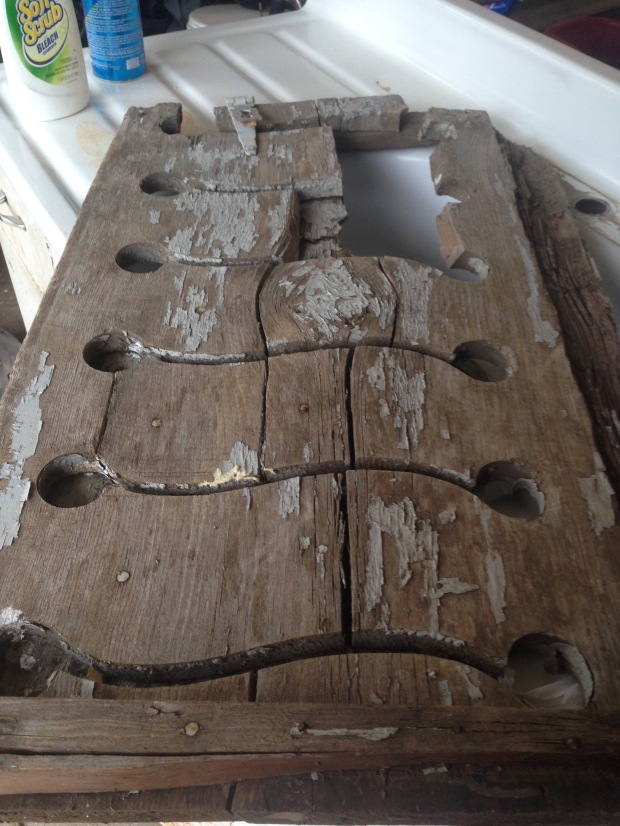
We needed to replace three sections of skirting. Of course, all were different lengths, and each section started at one width, and ended at another, due to the natural slope of the ground that the house sits on. This called for some geometry. And so I called my husband.
He told me about it once… something about measuring the diameter of the circles, keeping them at the same distance from the edge of the frame, dividing the S curve into quarters, and keeping that curve the same width as the circles… anyway.. here’s a picture of it:
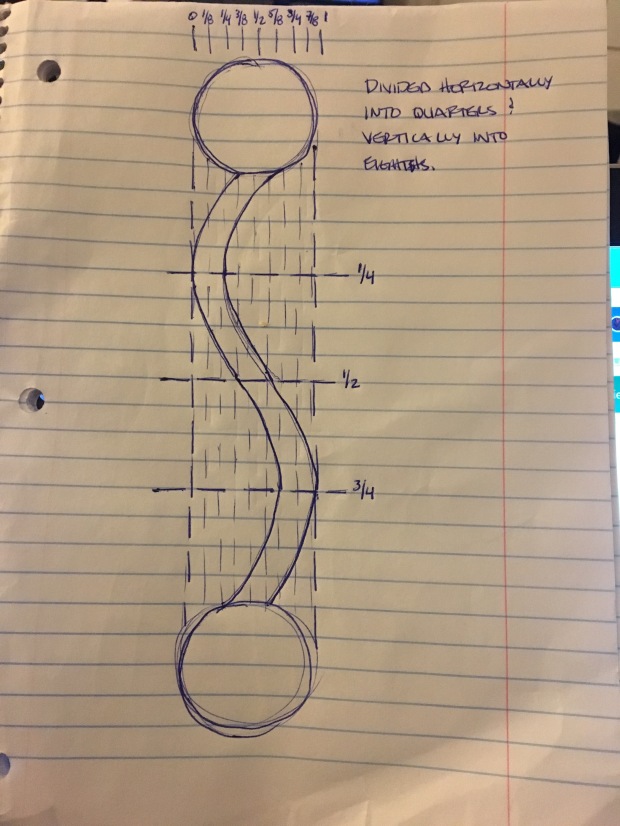 Anyhoo… they turned out pretty great.
Anyhoo… they turned out pretty great.
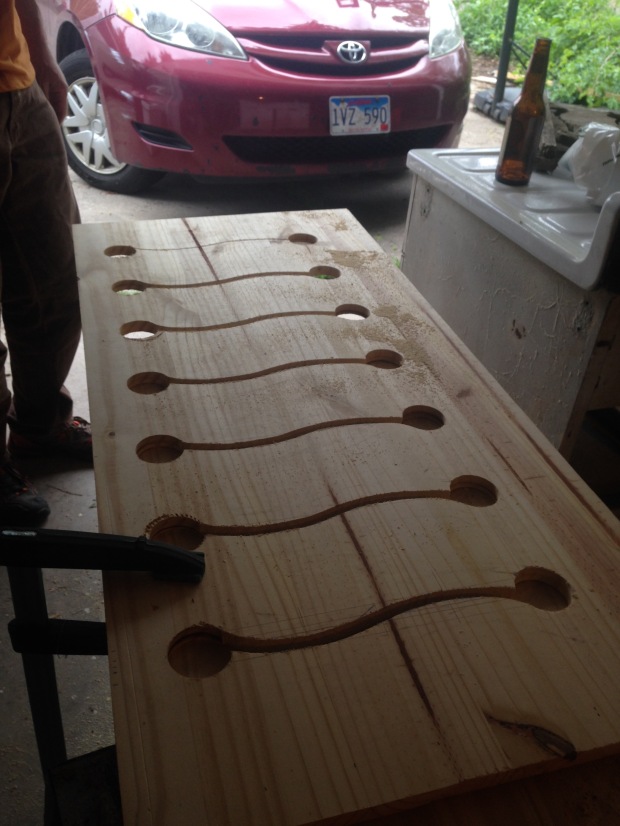
As you can see, this kind of work is best done on a sunny day, in your garage and with a cold beverage of your choosing. Of course the beverage is sitting on a randome vintage farmhouse sink. If you are a real old house person, you will have one of these taking up space in your garage.
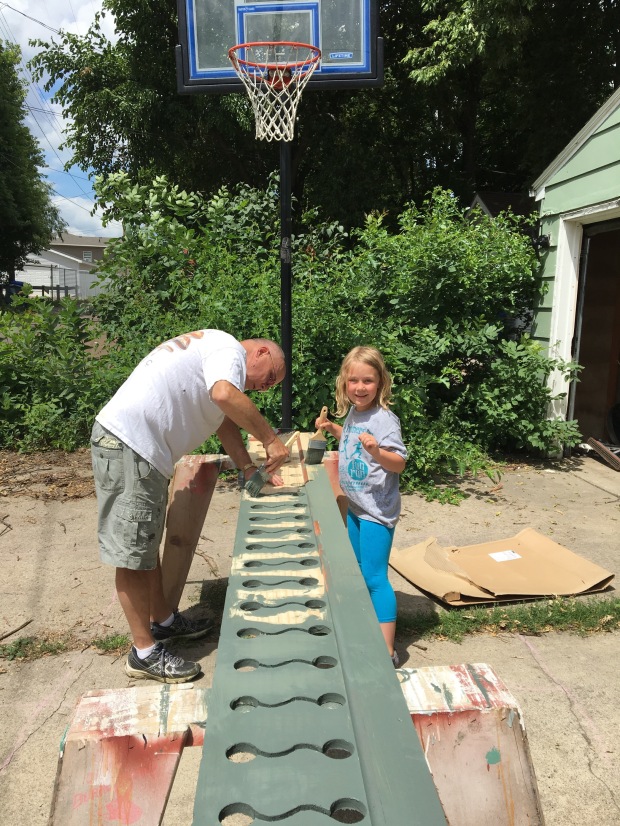
If possible, have your dad and 6 year old do the painting.
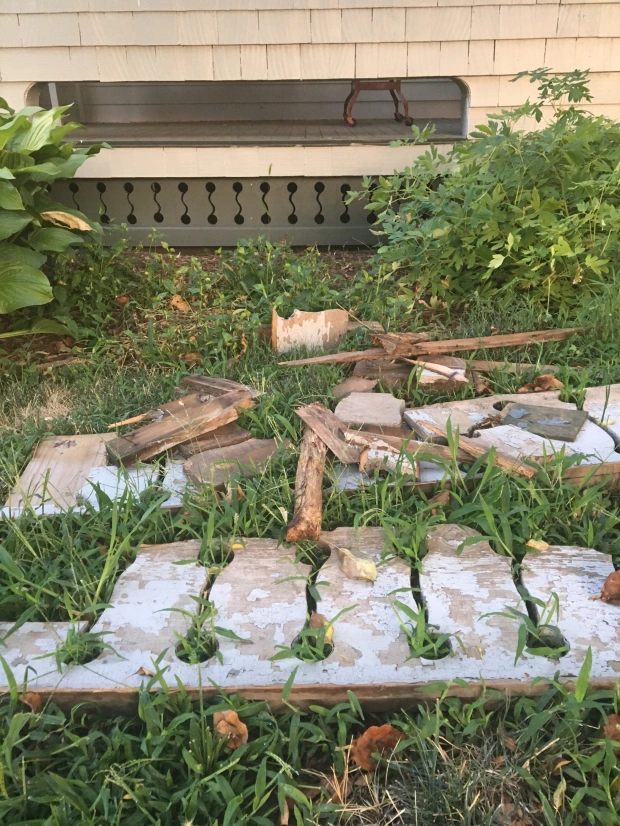
The old and the new. Both beautiful. Of course, I am saving the old. After 127 years, I was not going to be the one to throw them in the landfill. They will wait up in the attic for the next someone to discover them and marvel at their age and design.
And now, for some after pictures. You are seeing 18 months worth of painting, a new roof, new cedar shake siding, new tuck pointing, and NEW (historically accurate) PORCH SKIRTING!
One more look at Before… Spring 2014
After… Summer 2016