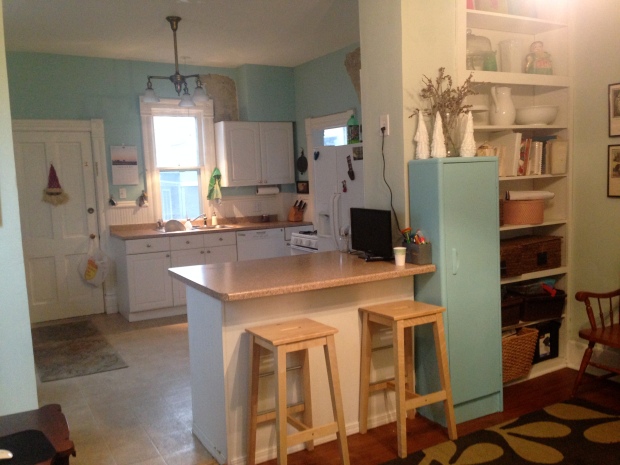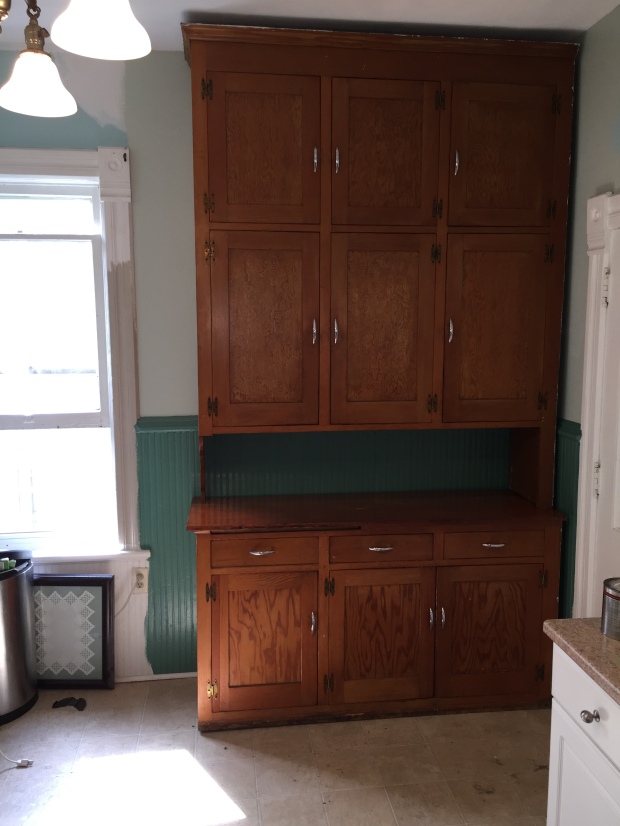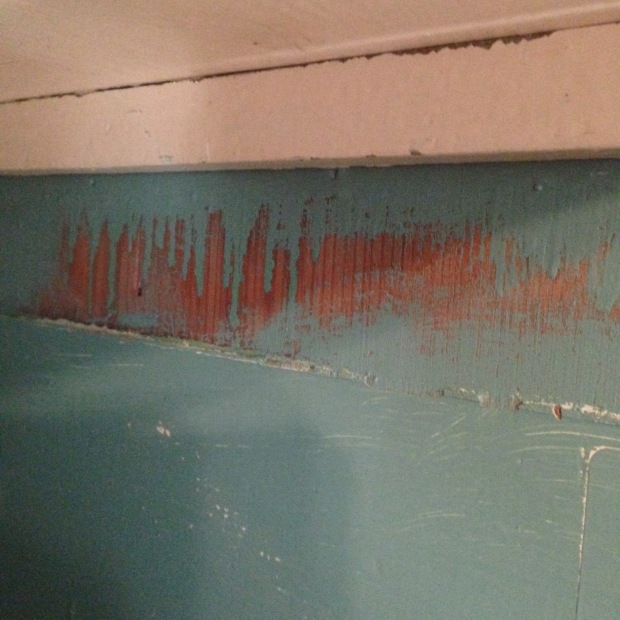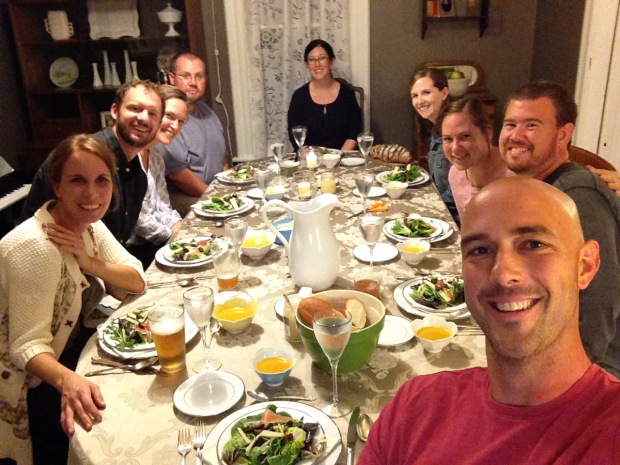On our weekend in the Twin Cities, we visited a wonderful store called The Guilded Salvage. We were looking mostly for trim and mouldings to match ours, but this kitchen cabinet caught our eye:
 We looked at it once, twice and three times. We realized that we might have the perfect place for this cabinet, home with us in South Dakota and went home and measured. Turns out that yes, we did have the perfect place. Right inside our back door in our kitchen.
We looked at it once, twice and three times. We realized that we might have the perfect place for this cabinet, home with us in South Dakota and went home and measured. Turns out that yes, we did have the perfect place. Right inside our back door in our kitchen.
The thing about our kitchen is that it have very little storage. The original cabinets were removed to open up the kitchen. I would have never done this. However, I do really love having an open kitchen, and so some small part of me is grateful that someone else had a smaller restoration conscience than I. When they were removed, it left us with only two overhead eye-level or higher cabinets. One is over the dishwasher (see photo) and the other is behind the turquise cabinet. That one (thankfully) is an original cabinet. More on that later.  Anyway, I was forever bending over to find pretty much everything in my kitchen. What a pain!
Anyway, I was forever bending over to find pretty much everything in my kitchen. What a pain!
So, we thought on the Giant Cabinet of Providence for a few days and then called and said we’d take it. They said they would hold it for us for up to a month (Minneapolis is a 4 hours drive from us). This week, my road trip loving husband made the North East trek and brought the cabinet home.

It looked a little rougher than I remembered in our garage. We washed it, scraped off paint, added a plywood back and painted the inside with the sample can of paint I got when I was color testing. Also, please note the top of the base cabinet. Ugle 50’s contact paper. It was black with a grey smoky pattern. And chrome around the sides. Also note that the orignal hardware was traded in for some 50’s pulls.
Walls: Frostwork, Sherwin Williams Historical Color Palate
Beadboard and trim: Spotswood Teal, Benjamin Moore’s Williamsburg Collection

Now.. this is really crazy. When I took a close look at the inside of the cabinet, I noticed that it had originally been painted teal… pretty much the same teal that I had already chosen and painted our beadboard with (so far only on the wall that the cabinet was to go on). When I put my paint up on the boards, I was completely blown away. The drips in the picture below is the original color. Below is the color that I painted it. CRAZY, RIGHT?!?!?! I think this means the cabinet was meant to be with me. We have the same taste.
That evening, Lance yelled at me to come into the garage. He had pulled off the black contact paper and underneath, we found this:

Solid wood in pretty decent shape. We immediately started sanding it and putting a fresh coat of poly.

*disclaimer: Please know that the linoleum floors are on the chopping block for Winter 2017. I felt the need to clear that up.
And I don’t know which view I like more, doors closed, or doors open:

Look at all of that storage! See my china stored at the very top? I was able to finally unpack it for our move and used it for a dinner party last night.
That reminds me, we finally threw a dinner party this weekend with a great group of friends. I finally felt like our house was meeting its potential and it felt wonderful. I decided that we did not need to wait until the kitchen was painted, or until there was a working light in the downstairs bathroom, or until the hole in the celing was patched. Our friends absolutely do not care. Restoring a Victorian home takes TIME, and if you wait until it’s “done” to start enjoying life, you’ll find that 1) it is never done, and 2) life has passed you by while you were trying to make everything perfect. So last night, we dined with our friends in our beautiful, broken, unfinished and perfect-for-us home. Living life in our home as it was meant to be.










