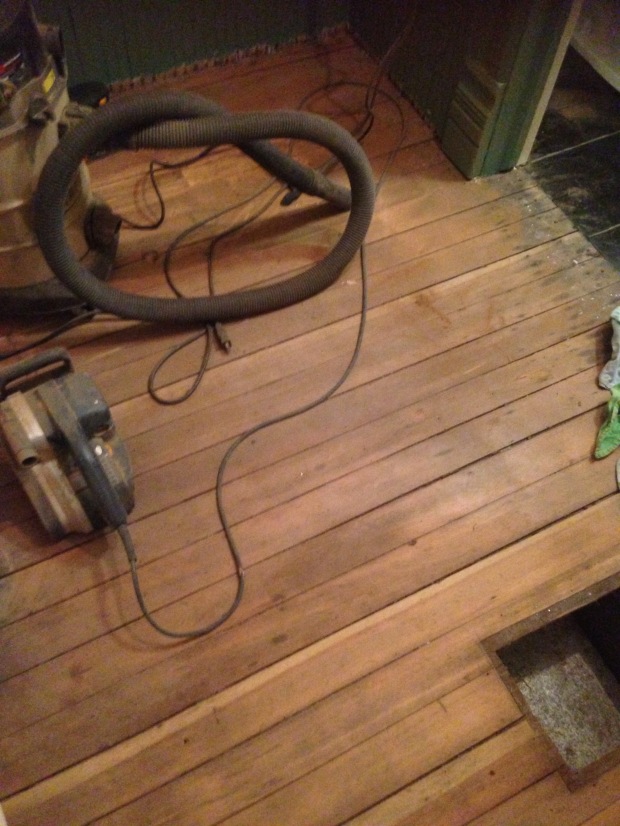When I checked my stats today, I noticed some unusual activity… instead of my usual 5-10 views/day, I was having 200-400 views! A quick look at my referrers showed me that Country Living was somehow involved, and then I saw that I had been included in this article! http://www.countryliving.com/real-estate/news/g3530/8-old-house-renovation-blogs-you-need-to-follow/
I am very honored to be included with the 7 other amazing blogs. To think that the Chateau de Gudanes and my little Queen Anne Cottage are included in any sort of list together is pretty hilarious!
If you are new to My Queen Anne, welcome! I hope you enjoy learning about what we have done, are doing, and will do to beautify our little corner of the world.
Now, where were we. The butler’s pantry. Paint.

When it came time to paint the butler’s pantry, my 6 year old said, “I’d be happy to help you paint, mom! Because, you know, the more the merrier!” Ummm… I’m not sure that saying pertains to painting your butler’s pantry with your kiddo…

We continued the colors from our kitchen into the Butler’s Pantry. On the walls: Frostwork, from Sherwin William’s Historical Collection. Woodwork: Spotswood Teal, from Benjamin Moore’s Williamsburg collection.

The view from my stove when everything was cleaned up. Oh, how I love this little room. Also, I was shocked at how nice my old basic gas stove looks! Almost makes me think twice about wanting to upgrade… almost.

As you can see from the daffodils, this picture was taken in the Spring… months ago! We have not been able to finish this room yet- when the weather warmed up, our projects called us outside.
Since April, we have added two, TWO more historic houses to our lives, in addition to the one we already have, and of course our careers and 3 kids. Life has been busy, to say the least and we have had to learn how to balance it all. An important lesson to learn in all that is that these old houses have waited over a century for us. Their decline has been slow. They will wait a little longer. Our kids, on the other hand, need us every day. The way they change is fast and unrelenting. As much as possible, we choose them over the old houses that we love so well. And so, the butler’s pantry can wait for its quarter round and new electrical outlets. It’s summer vacation- and I have three amazing kids to play with!





