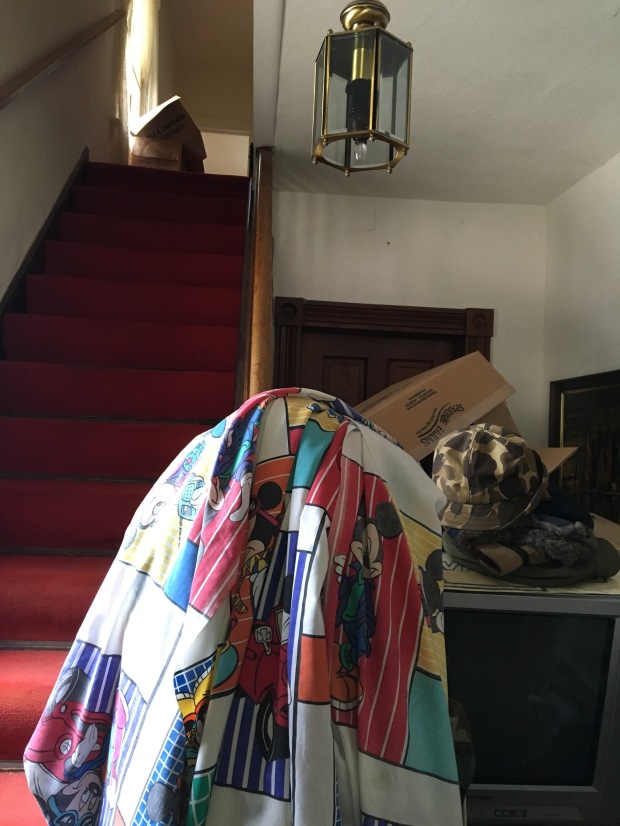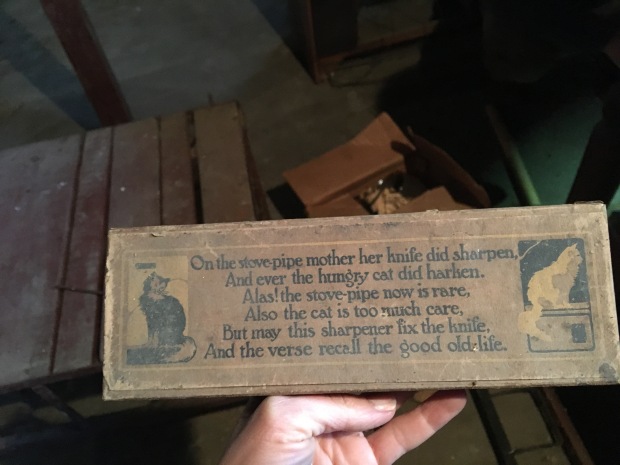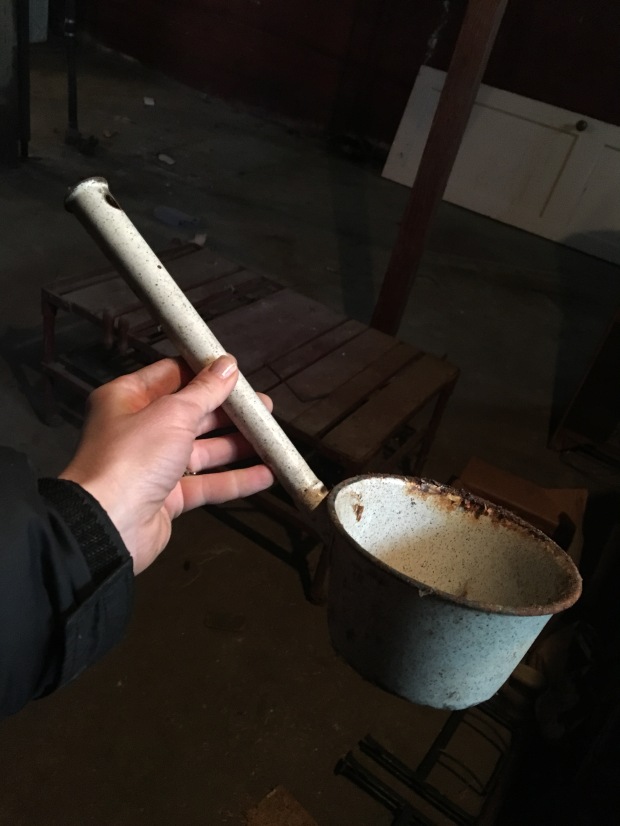Before we move on from Old School, I want to tell the (long) tale of the Pocket Door Saga.
See, we had these beautiful pocket doors with original hardware that separated the dining room from the bedroom in the main level apartment of the house. The people we bought the house from, whose 90 year old father had lived there since 1965, and whose grandmother had lived there before that, never remembered them being used! As far as we know, they had been stowed away in the walls for the last 50-70 years! Gah! What a waste!
When we tried to shut the doors, one side glided perfectly, but the other door did not. This needed to be fixed, because the pocket doors separated the bedroom from living areas of the 1 bedroom apartment. BUT HOW??? As far as Lance could tell, the only way to get the door down to be worked on would be to take off the trim/ knock a hole in the wall… which we DID NOT want to do.

The problem door. Notice how something has been gouging the woodwork as it slid 😦
It was then that I gave thanks for the wonderful World Wide Web. For it is there, on Ross’s blog, I had read about his similar battle with his beloved pocket doors. And I remembered that there existed someone who could help me. Stephen, based out of Boston, is an expert in the art of fixing pocket doors, and was remarkably willing to help us via a LOOOOOONG series of emails and text messages.
When I say long, I do mean looooooooooooooooooooooong. Over about a week or more, he and lance were in almost continual contact trying to figure out how to release the broken pocket door from the grips of the mechanism that held it in place.

We took a million photos like this, trying to get to the bottom of the problem.
Essentially, the drama escalated because what Stephen assumed was the hanger that we had was not what it actually was, and so his advice didn’t work for us… at first. Finally, Lance turned the flashlight on his phone, stuck it up into the pocket door abyss and waved it around with the video camera recording who-knows-what. It was through these videos that Stephen caught a glimpse of a small decorative detail on the hanger that told him exactly what kind of hanger we had. It was a rare hanger, but he knew (because he KNOWS these things) what we needed to do to get the pocket door released from this particular hanger. After he gave Lance the necessary instructions, and after Lance bought a telescoping magnet to help him, the pocket door was fixed and gliding like butter!
Our elusive hanger… it’s a “Scissor type!”

Now, ISN’T THAT AMAZING????
Know what else is cool? The pocket door at our own residence has the same hanger. Which is kind of amazing, and yet not that amazing, since our house was built 1 year before Old School, is a half block away, and Sioux Falls was a small town that probably had a limited number of pocket-door hardware suppliers. But thinking about that gives me a little thrill.
I am so grateful for other old house bloggers (Ross is one of the best) and especially for Stephen. Without them, I’m not sure what we would have done.
And now, for your reading pleasure, I wanted to share one of the last email correspondences between the Pocket Door Detectives.
“Hi. As a result of watching your video where the camera was overhead the tracks!! … I see that you do not have the hedgehog hanger, but have instead this ‘scissor type’ E. C. Stearns cast iron hanger.
Same time frame, of course.
There must be a better way for me to describe this hanger, having parallel articulated arms? Can you
think of how to describe that assembly?
Anyway, the point is – that this hanger was fitted out/was designed in a way that … there is no
internal threading built into the hanger body! Instead the internal threads … where we want the adjustment screw to go … are found in a crosswise nut.
In today’s parlance, a crosswise nut is known as a ‘barrel nut.’ And this is used widely in
knock-down furniture. 🙂
SO, the reason you were no able to find any internal threads … when you were extending your 5/16″ threaded rod is – apparently the crosswise nut has fallen out.
I WILL HAVE TO LOOK AT THE VIDEO AGAIN, but I did see the parallel articulated arms briefly in the video
The next thing is for me to go back and see if I see the crosswise nut.
Good going on the video! (Breakthrough in the hunt!)”
I so appreciate people who are passionate about what they do, and Stephen is one of those people. Thanks, Stephen!



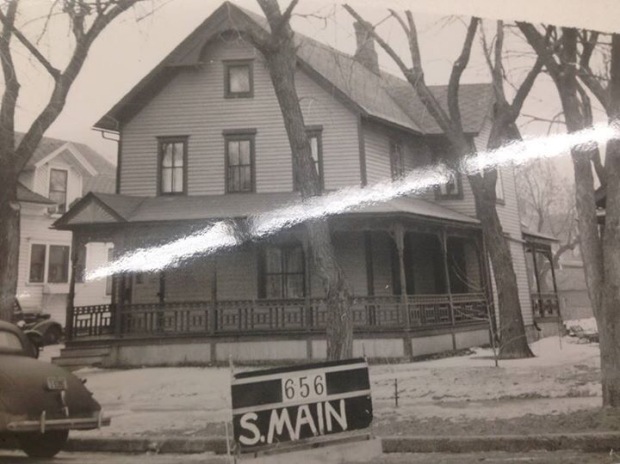













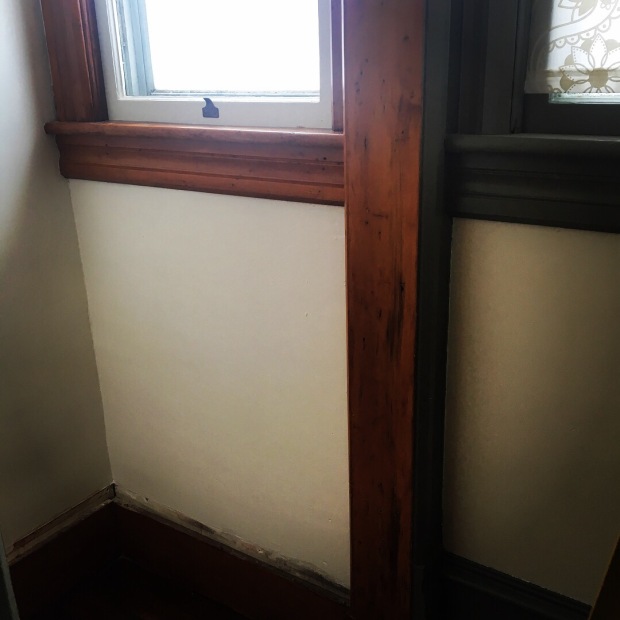






































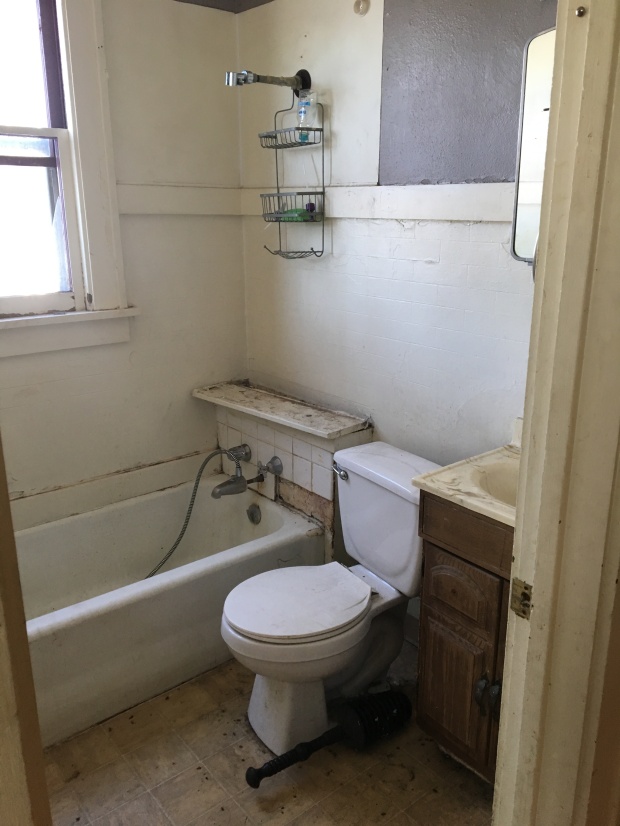

![FullSizeRender_4[1]](https://myqueenanne.files.wordpress.com/2017/03/fullsizerender_411.jpg?w=620)
![FullSizeRender_3[1]](https://myqueenanne.files.wordpress.com/2017/03/fullsizerender_31.jpg?w=620)
![IMG_6262[1]](https://myqueenanne.files.wordpress.com/2017/03/img_62621.jpg?w=620)
![FullSizeRender[1]](https://myqueenanne.files.wordpress.com/2017/03/fullsizerender1.jpg?w=620)
![FullSizeRender_8[1]](https://myqueenanne.files.wordpress.com/2017/03/fullsizerender_81.jpg?w=620)
![IMG_6258[1]](https://myqueenanne.files.wordpress.com/2017/03/img_62581.jpg?w=620)
![FullSizeRender_12[1]](https://myqueenanne.files.wordpress.com/2017/03/fullsizerender_121.jpg?w=620)
![IMG_6278[1]](https://myqueenanne.files.wordpress.com/2017/03/img_62781.jpg?w=620)
![FullSizeRender_6[1]](https://myqueenanne.files.wordpress.com/2017/03/fullsizerender_61.jpg?w=620)
![FullSizeRender_13[1]](https://myqueenanne.files.wordpress.com/2017/03/fullsizerender_131.jpg?w=620)
